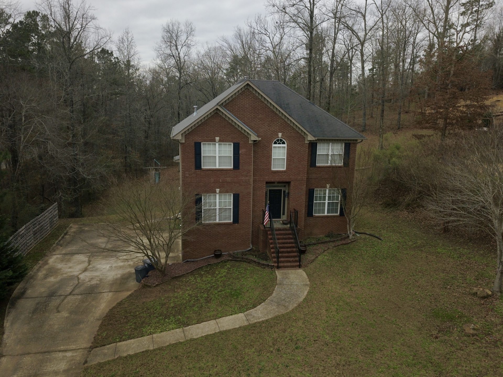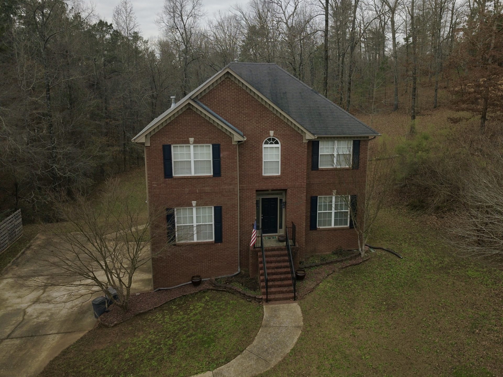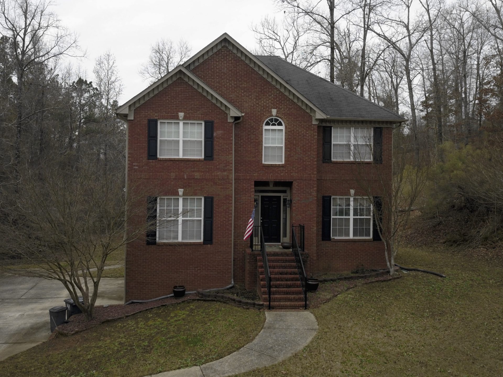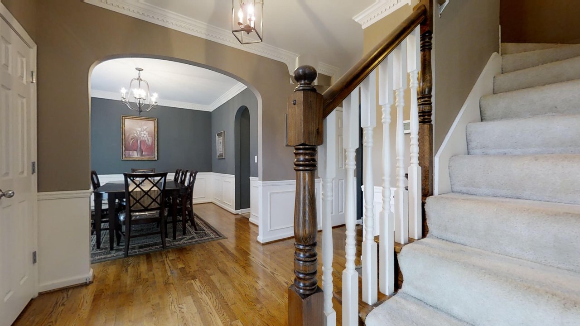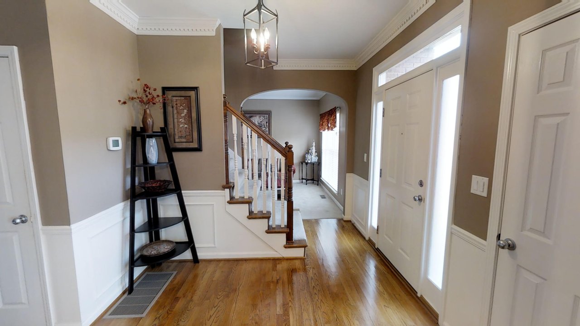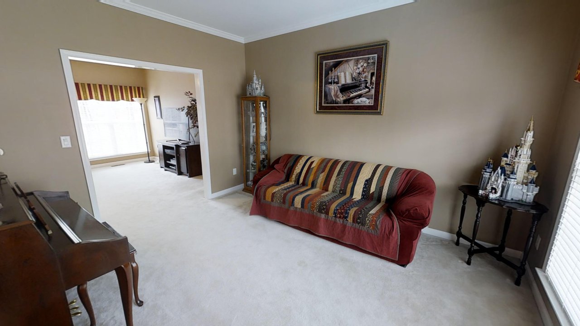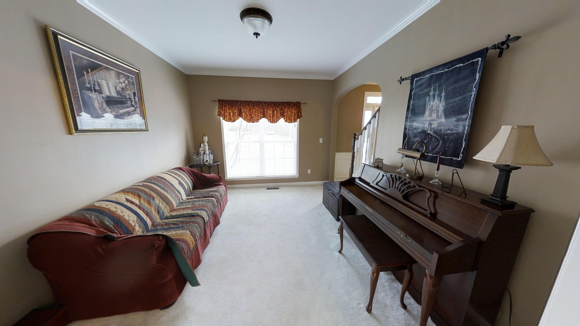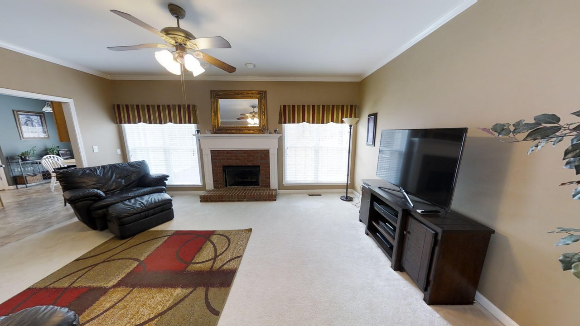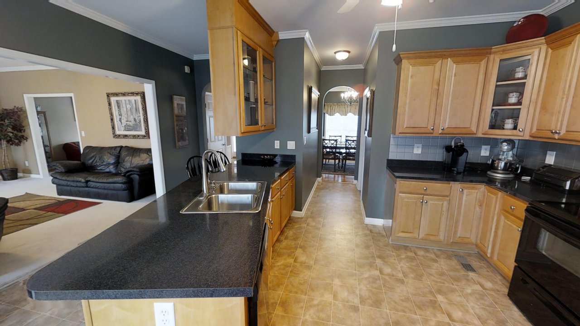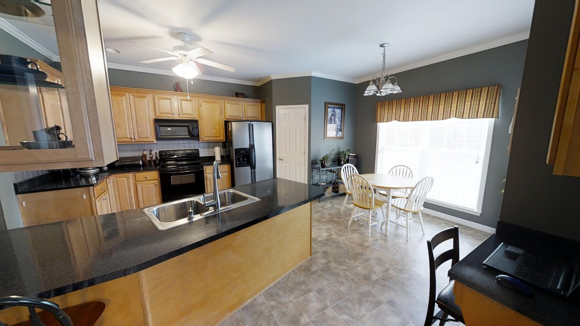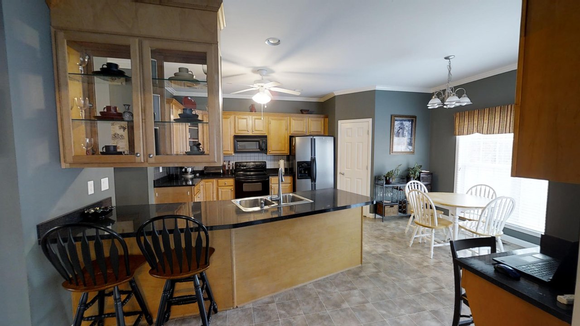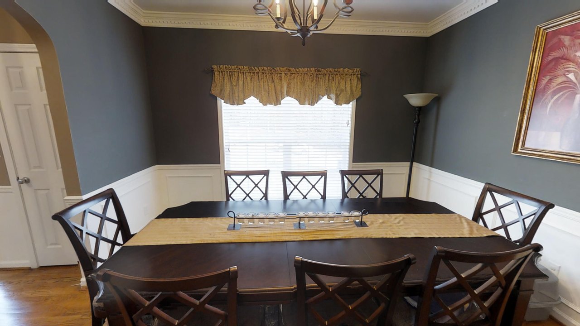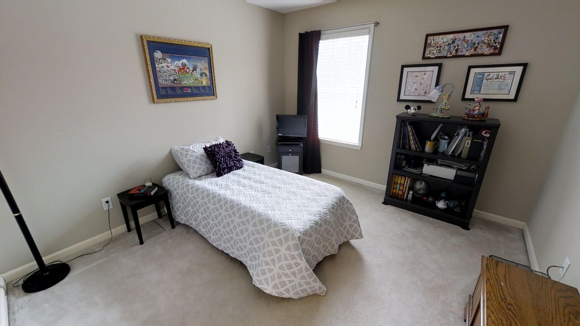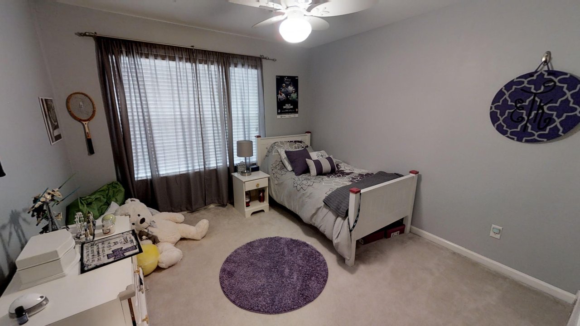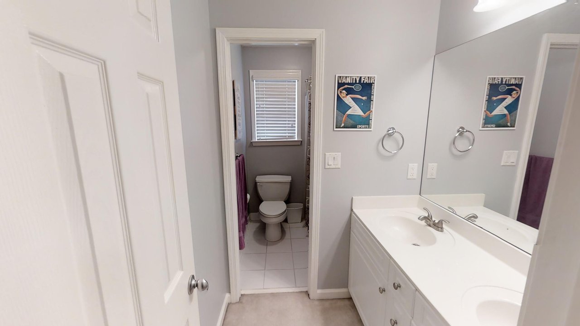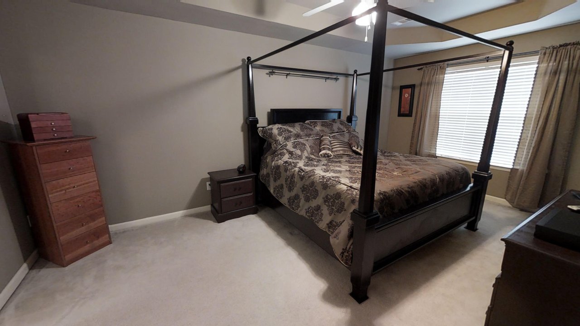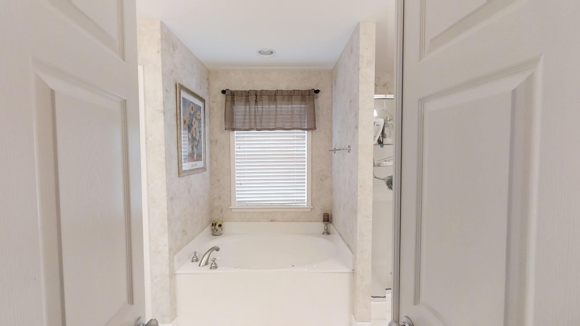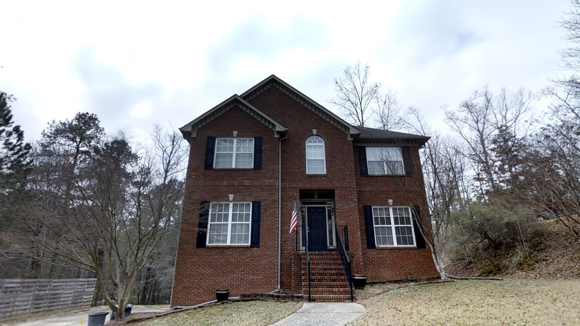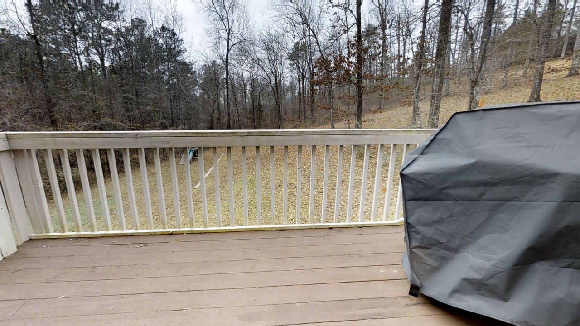101 Orchard Lane
Stately Brick Helena Home
Stately Brick Helena home located on on a large lot. Welcoming foyer with hardwood floors. Formal dining room with hardwood floors. 9 ceilings on the main level. Arched doorways lead to the kitchen with lots of cabinetry, breakfast bar opening to the great room, walk-in pantry and built-in desk space. Smooth top stove and built-in microwave. Breakfast nook overlooks the large private backyard. Deck off the kitchen is great for grilling and relaxing. Great room with gas log fireplace and double picture windows. Formal living room is a great sitting room or music space. Half bath on the main level for guests. All bedrooms are located upstairs. Master bedroom holds king sized furniture. Private master bath with his and hers vanities, jetted garden tub and separate shower, water closet and walk-in closet with custom organizers. All guest bedrooms are good sized with spacious closets. Full bath for the guest bedrooms on the hallway. Full unfinished basement is stubbed for a bath. 2 car garage.
![]()
- Beds 4
- Baths 3
- Built 2003

